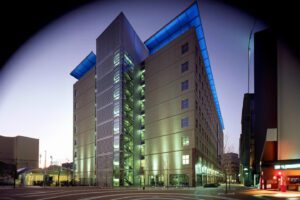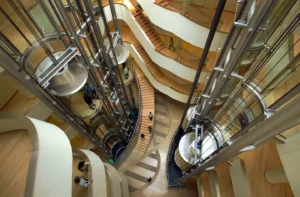Life Science
Amgen CenterOne Kendall SquareCambridge, MA Role Project Designer: Audrey O’Hagan, AIA on behalf of The Stubbins Associates, Inc. Client Goals Design Solution To achieve the highest efficiency and maximize flexibility, the building is organized around a linear central core, which contains all of the building’s services and vertical elements including the distributed mechanical systems on…
Read MoreCambridge, Massachusetts Audrey O’Hagan Architects provided design services for the renovation of two lecture halls in the Science Center at Harvard University, which comprises 351 seats and 249 seats. The building was originally designed by Josep Lluís Sert and completed in 1972. Harvard’s goals for the fast-paced project was to create a modern interior environment…
Read MoreGlobal Research Headquarters Cambridge, MA Role Project Designer: Audrey O’Hagan, AIA on behalf of The Stubbins Associates, Inc. Client Goals Design Solution To achieve Novartis’ goals, the design team had to transform the very spirit of the existing 1927 warehouse – the place where the New England Confectionary Company “Necco” had been making candy for…
Read More

