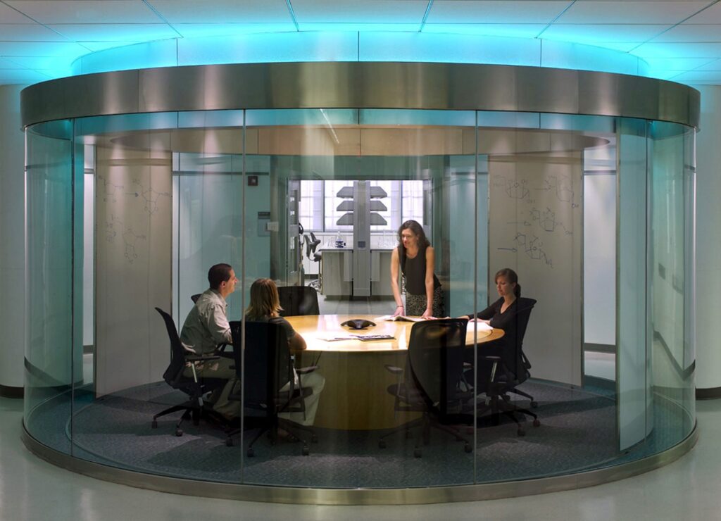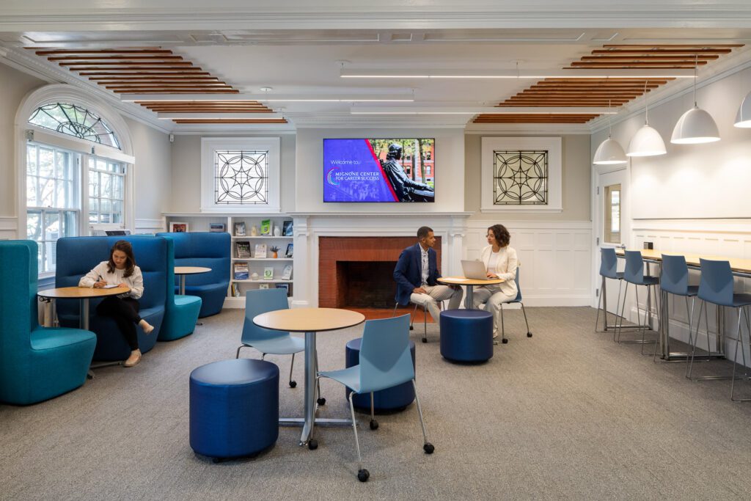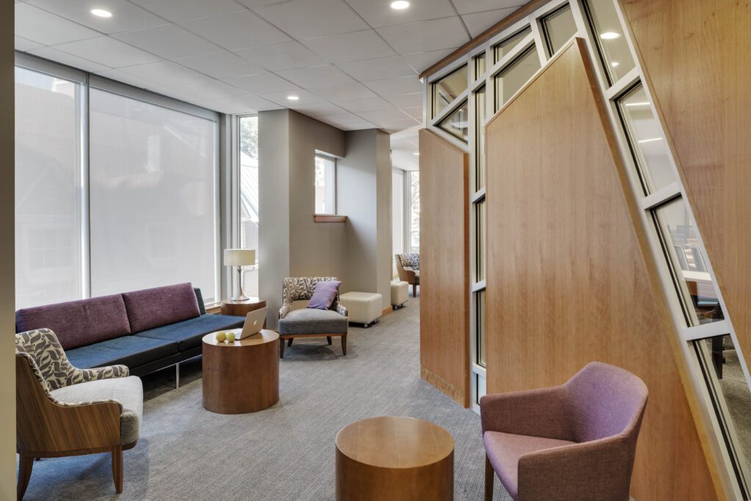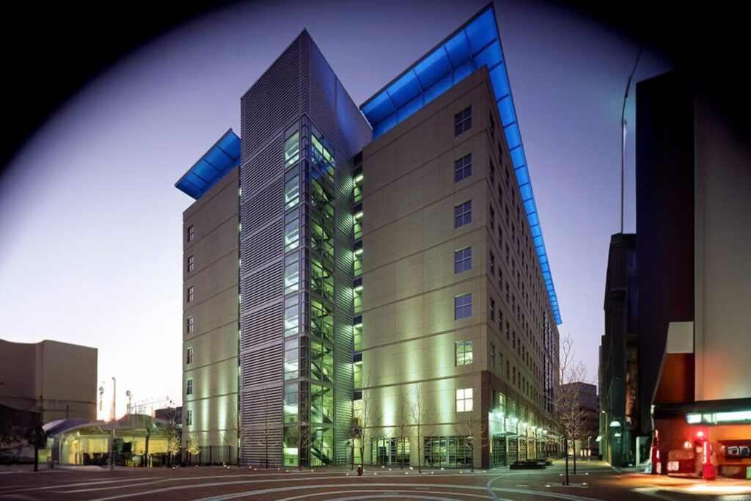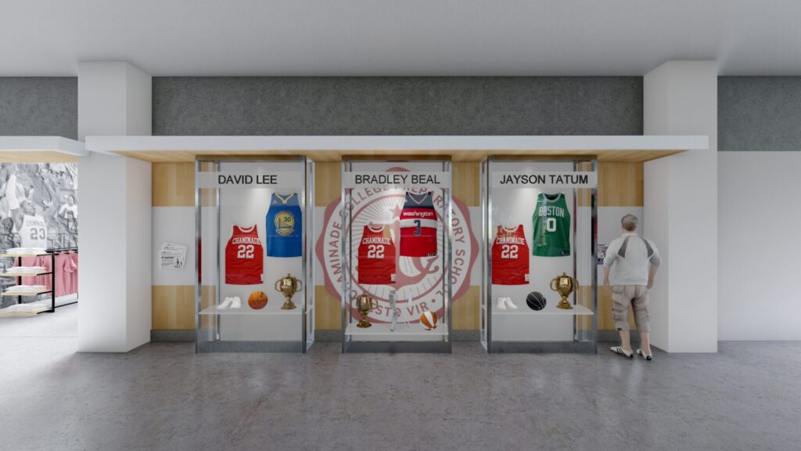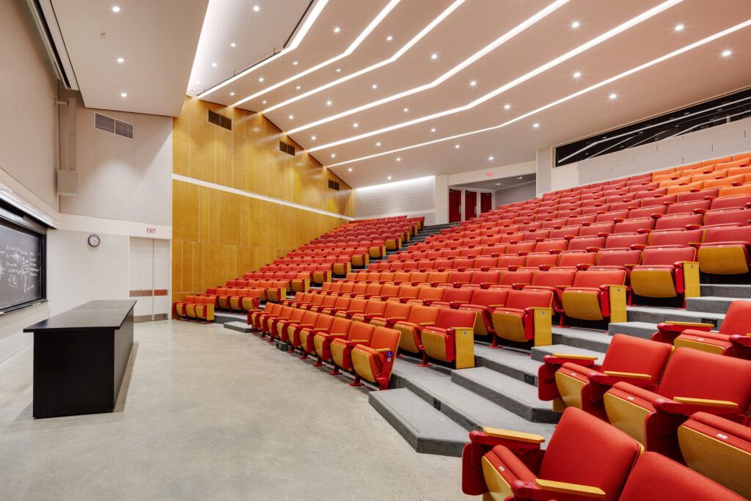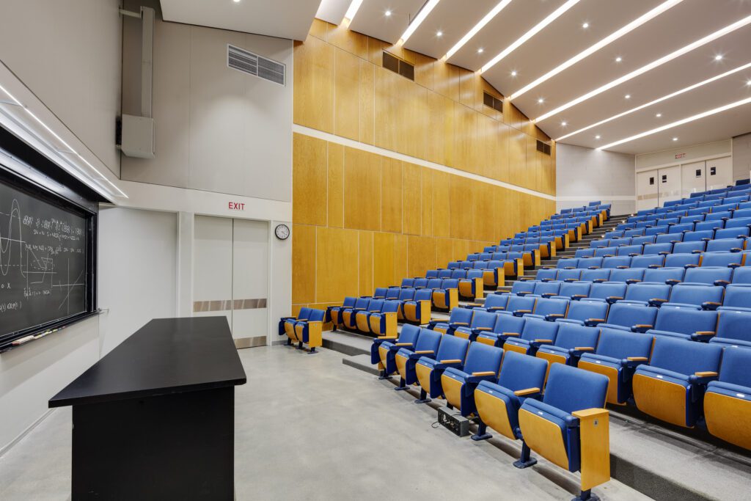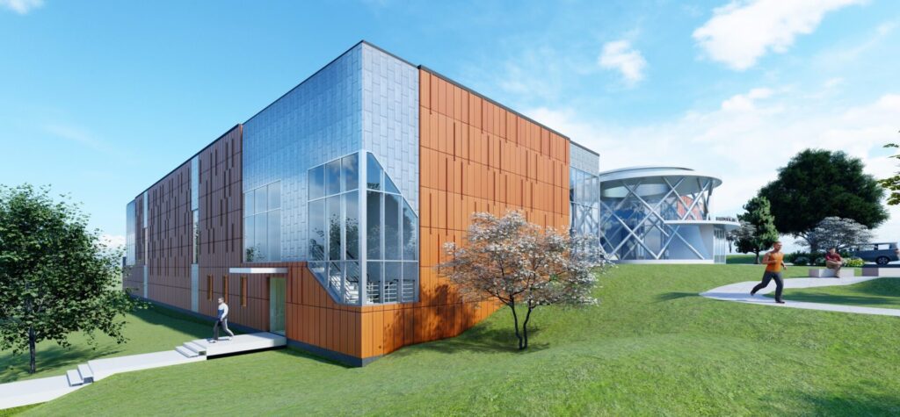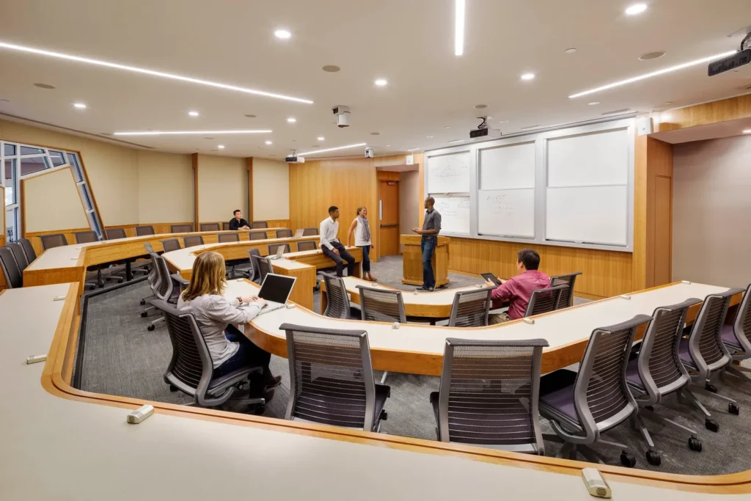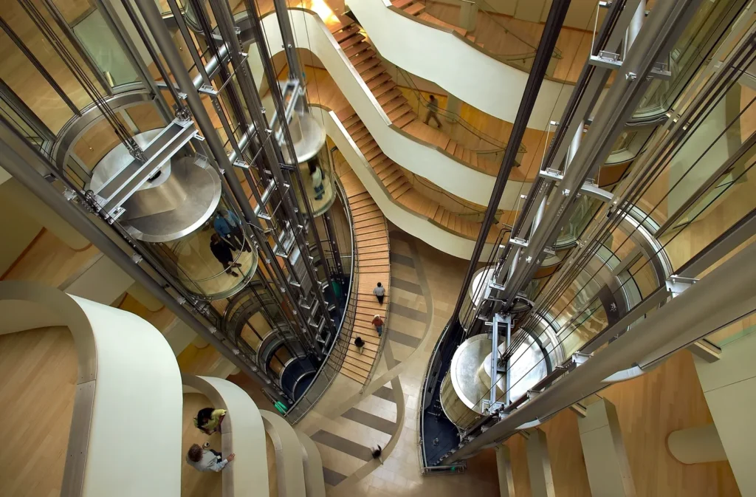Posts by Audrey O'Hagan Architects, LLC
Novartis
Global Research Headquarters Cambridge, MA Role Project Designer: Audrey O’Hagan, AIA on behalf of The Stubbins Associates, Inc. Client Goals Design Solution To achieve Novartis’ goals, the design team had to transform the very spirit of the existing 1927 warehouse – the place where the New England Confectionary Company “Necco” had been making candy for…
Read MoreMignone Center For Career Success
Harvard University’s goals for the project was to create a modern, yet timeless design for the Office of Career Services space by updating it to reflect a welcoming, forward-looking place supportive of OCS functions ad offering a positive experience for students, staff, and visitors. The space is flexible to accommodate a variety of different events…
Read MoreOne Brattle Street | Harvard University
Audrey O’Hagan Architects converted a 4,900 square foot former retail space in the heart of Brattle Square into a high-quality professional education facility for Harvard University Division of Continuing Education’s fast-paced and entrepreneurial organization. The new high-technology space includes a flexible 36-seat classroom, a 58-seat case study classroom (both equipped for a variety of teaching…
Read MoreAmgen Center
Amgen CenterOne Kendall SquareCambridge, MA Role Project Designer: Audrey O’Hagan, AIA on behalf of The Stubbins Associates, Inc. Client Goals Design Solution To achieve the highest efficiency and maximize flexibility, the building is organized around a linear central core, which contains all of the building’s services and vertical elements including the distributed mechanical systems on…
Read MoreBradley E. Beal Basketball Arena
St. Louis, MO Audrey O’Hagan Architects is designing a new 35,000 square foot arena for Bradley Beal, a star basketball player for the Washington Wizards, on the beautiful 55-acre campus of Chaminade College Preparatory School, a private all-boys Roman Catholic school founded in 1910 and located in St. Louis, Missouri. The Beal Arena is constructed…
Read MoreScience Center Lecture Halls | Harvard University
Cambridge, Massachusetts Audrey O’Hagan Architects provided design services for the renovation of two lecture halls in the Science Center at Harvard University, which comprises 351 seats and 249 seats. The building was originally designed by Josep Lluís Sert and completed in 1972. Harvard’s goals for the fast-paced project was to create a modern interior environment which fosters…
Read MoreScience Center Lecture Halls | Harvard University
Cambridge, Massachusetts Audrey O’Hagan Architects provided design services for the renovation of two lecture halls in the Science Center at Harvard University, which comprises 351 seats and 249 seats. The building was originally designed by Josep Lluís Sert and completed in 1972. Harvard’s goals for the fast-paced project was to create a modern interior environment…
Read MoreBradley E. Beal Basketball Arena
St. Louis, MO Audrey O’Hagan Architects is designing a new 35,000 square foot arena for Bradley Beal, a star basketball player for the Washington Wizards, on the beautiful 55-acre campus of Chaminade College Preparatory School, a private all-boys Roman Catholic school founded in 1910 and located in St. Louis, Missouri. The Beal Arena is constructed…
Read MoreOne Brattle Street | Harvard University
Cambridge, Massachusetts Audrey O’Hagan Architects converted a 4,900 square foot former retail space in the heart of Brattle Square into a high-qualityprofessional education facility for Harvard University DivisionofContinuing Education’s fast-paced and entrepreneurial organization. The new high-technology space includes a flexible 36-seat classroom, a 58-seat case study classroom (both equipped for a variety of teachingstylesincluding distance…
Read MoreNovartis Institutes for BioMedical Research
Global Research Headquarters Cambridge, MA Role Project Designer: Audrey O’Hagan, AIA on behalf of The Stubbins Associates, Inc. Client Goals Design Solution To achieve Novartis’ goals, the design team had to transform the very spirit of the existing 1927 warehouse – the place where the New England Confectionary Company “Necco” had been making candy for…
Read More